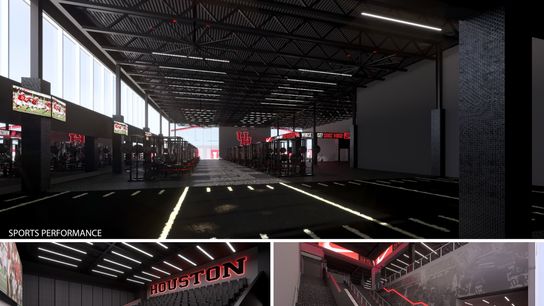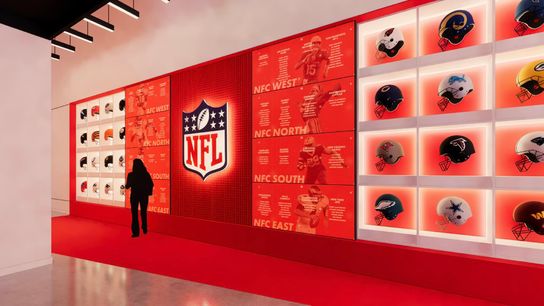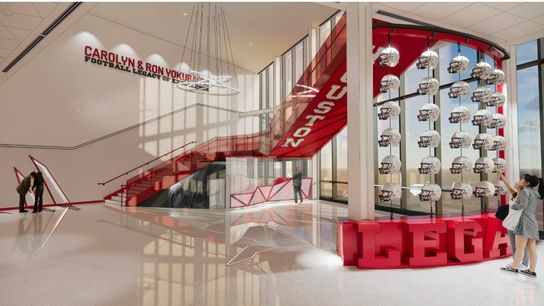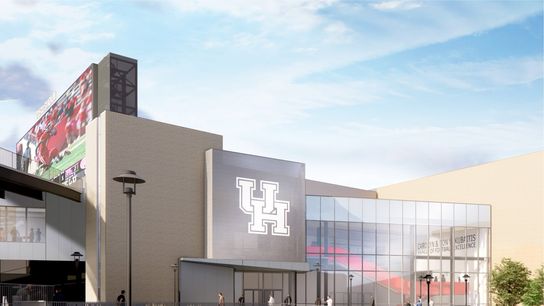Back in June, Houston revealed initial renderings of their new planned $140 million football facility.
Today, they shared a few additional renderings of what Willie Fritz and his guys have to look forward to.
The plans call for a 125,000 square foot structure that will integrate with the existing TDECU Stadium and indoor practice facility, further consolidating football and training operations for the Coogs.
In addition to a new 20,000 square foot weight room, there will also be a split lobby with a side for players and a side for administrators and a party deck and additional suites and premium seating options on the west side of the stadium.
One of the more exciting parts of the renovations set to take place is a new scoreboard, which will triple in size and stretch from sideline to sideline.
The new center should be ready in time for the Fall 2025 season.
Take a look at some of the additional renderings Houston shared today.



